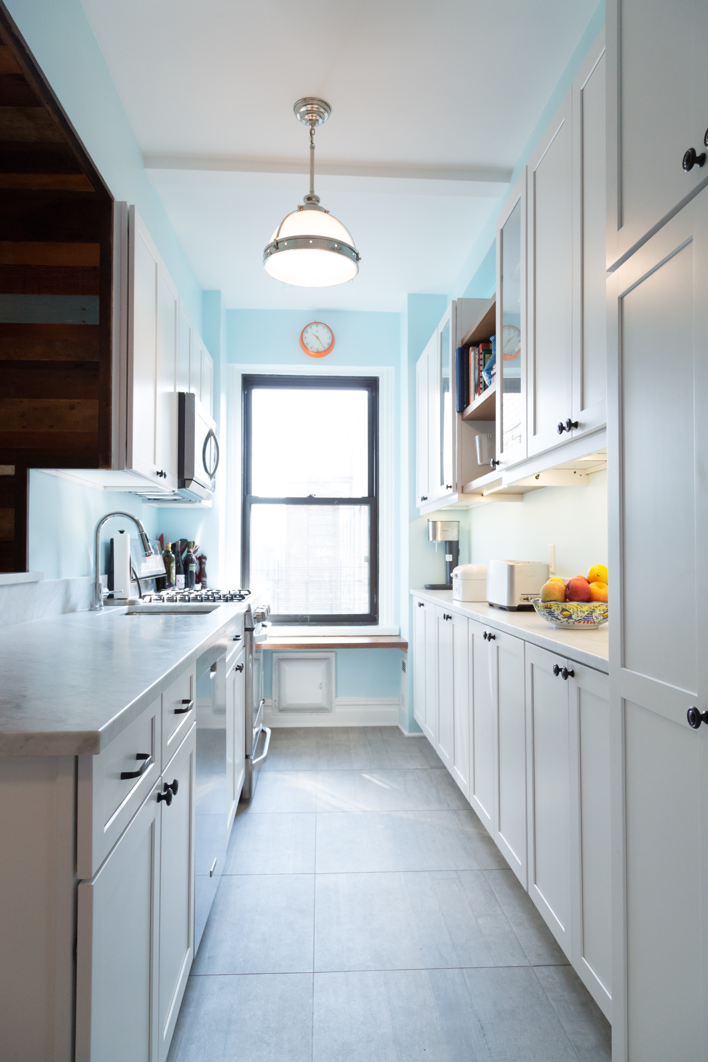
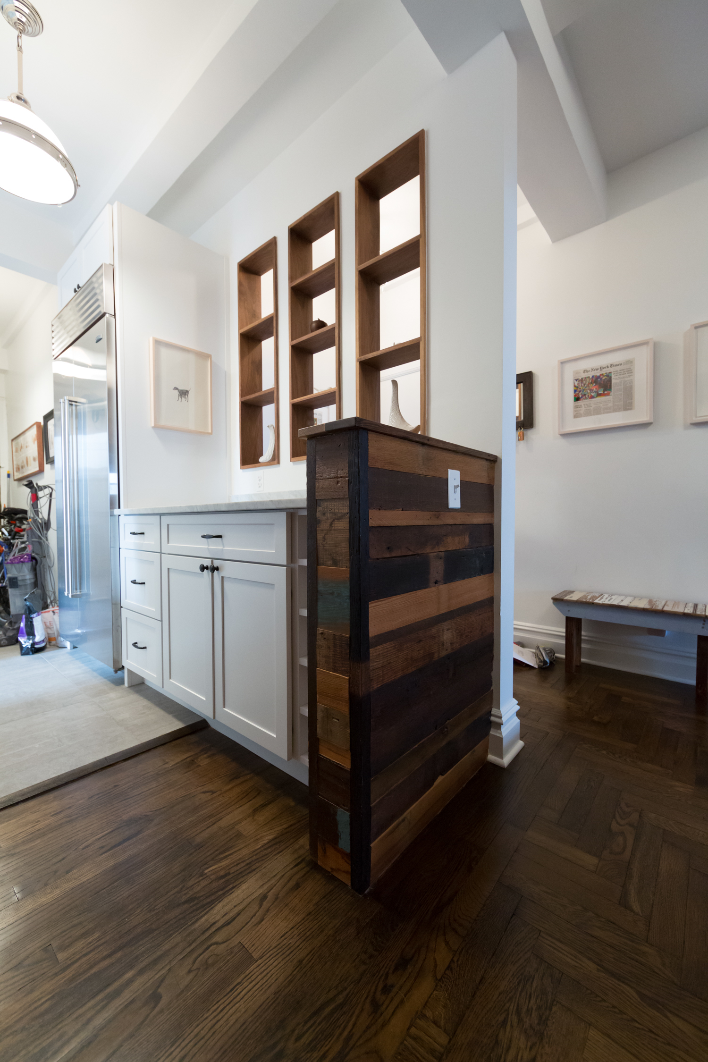



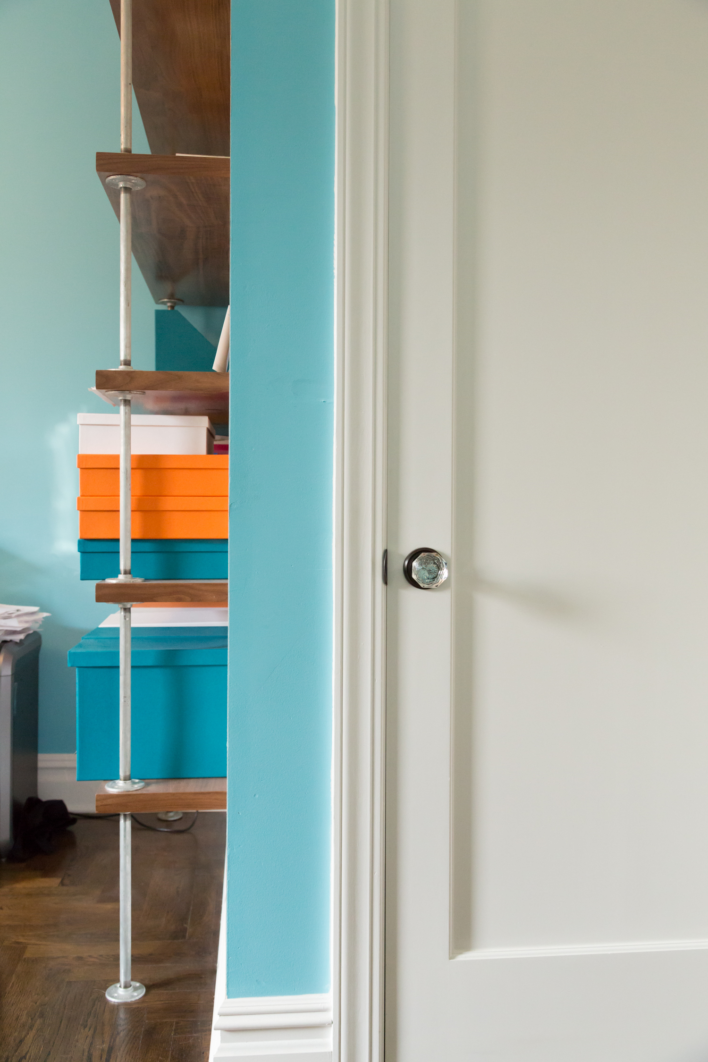

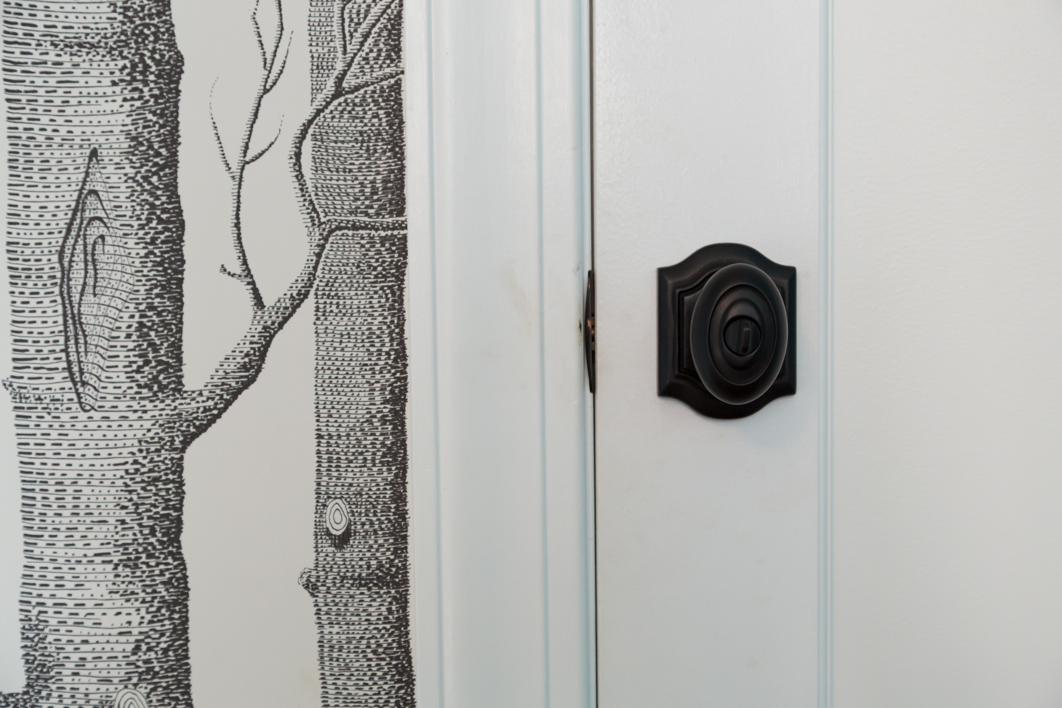
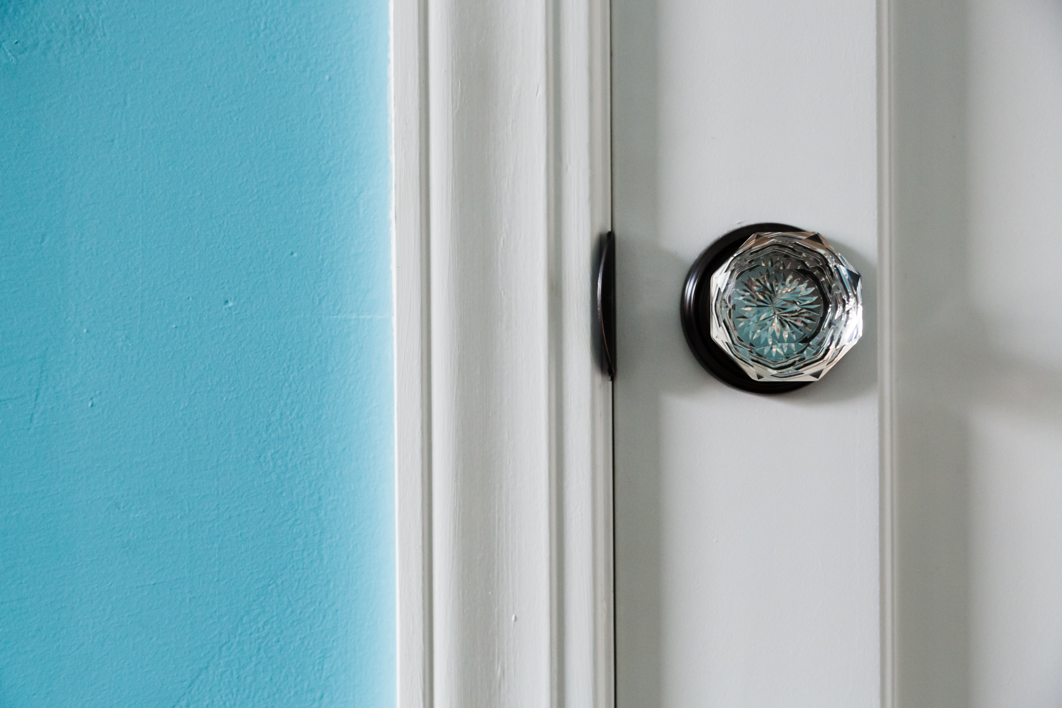



Your Custom Text Here
This project was a true desgn/build. The Owners were super sweet to work with, flexible, and had fine taste for interior finishes. They decided to spring for the "sub-z" as it fit the space nicely. The largest design challenge was creating a functional Galley-style kitchen while keeping the rough sink plumbing in the same location, as per building requirements. We decided to move the refrigerator our of the narrow kitchen, and extend theworkspace towards the entry, giving us more cabinet space, and an extended work area. There were other design hurdles that we had to get around, but with some out of the box thinking, were were able to create a living space that was both functional, and aesthetically pleasing with help from one of our good friends and designers, Laura Scariano.
This project was a true desgn/build. The Owners were super sweet to work with, flexible, and had fine taste for interior finishes. They decided to spring for the "sub-z" as it fit the space nicely. The largest design challenge was creating a functional Galley-style kitchen while keeping the rough sink plumbing in the same location, as per building requirements. We decided to move the refrigerator our of the narrow kitchen, and extend theworkspace towards the entry, giving us more cabinet space, and an extended work area. There were other design hurdles that we had to get around, but with some out of the box thinking, were were able to create a living space that was both functional, and aesthetically pleasing with help from one of our good friends and designers, Laura Scariano.